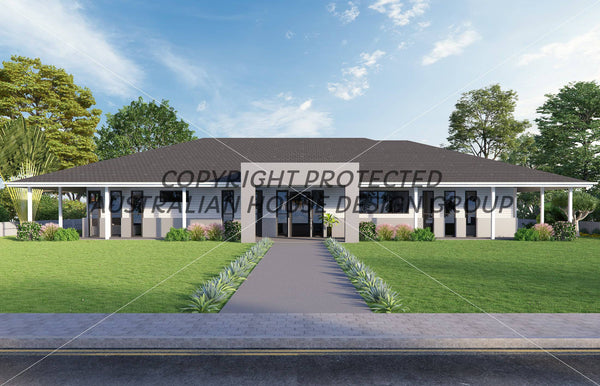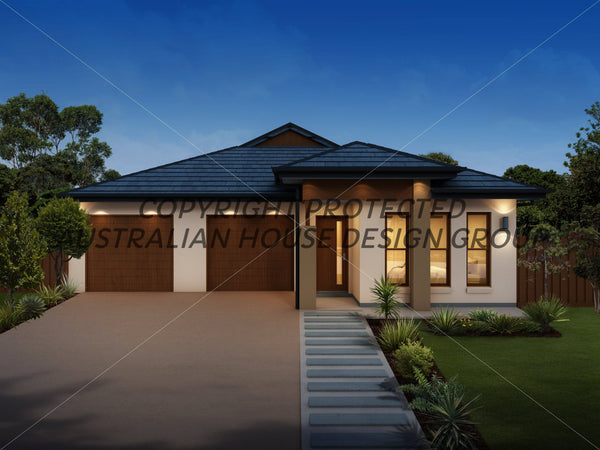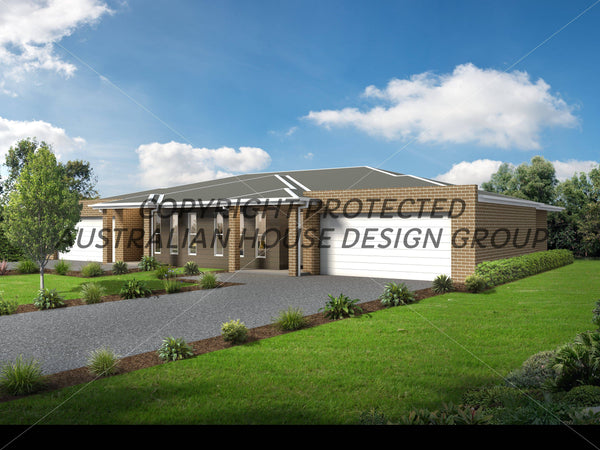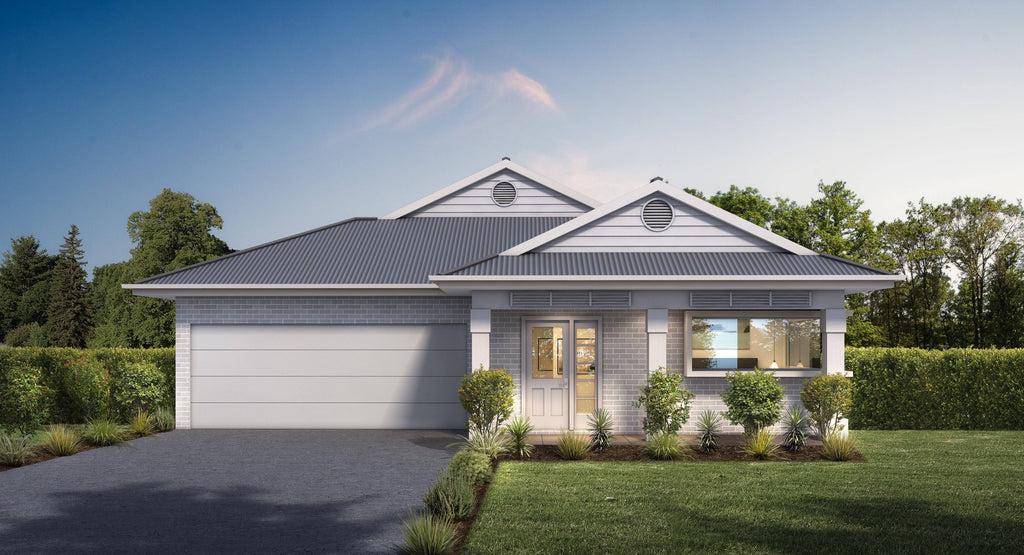






KEY SPECS
446.7m2 3 Bedrooms 2.5 Bathrooms 2 Car Garage 2 Storey
DESCRIPTION
This is a fantastic big beach house - perfect for steep blocks with rear views. Floor plan features:
-
Large stunning master bedroom with modern open his and hers dressing room areas, makeup desk zone and open concept ensuite.
-
Gorgeous private balcony from the master bedroom with outdoor spa area
-
Two good sized bedrooms each with walk in robes and jack and jill ensuite access
-
Open plan kitchen/dining/living
-
Spacious modern kitchen with walk in butlers pantry and separate larder
-
Unique island kitchen bench which wraps around into a large U shape and doubles as a booth seated dining area
-
Separate home office upstairs
-
Large study downstairs - perfect for kids
-
Main bathroom with modern separate wash room and WC area
-
Large rumpus room with wet bar
-
Large rear deck leading off the living room
-
Ground floor outside alfresco
-
Large foyer with indoor garden and recessed wall feature
-
Powder room and wash room area on first floor
-
Huge storage room/cellar
-
Separate laundry
To modify this design please contact us for a FREE quote. Click Here.
FLOOR PLAN
Ground Floor

First Floor


All Our Full Working Drawings Sets include the following:
- Floor plans
- Site plan (if we have your site survey)
- Elevations
- Sections
- Roof plan
- Area legend
- Door and Window schedule
- 3D perspectives (black and white)
Additional services we can offer include*:
- Wet area details
- Construction details
- Shadow diagrams
- Colour floor plans, elevations and perspectives
- Modifications to designs
- Electrical Plan
- Floor finishes plan
- Slab layout plan
*Additional services will be charged at a rate of $132 per hour.
Due to the volatile nature of the Australian construction industry and lack of building materials at the moment, AHDG are unable to provide accurate building prices at this stage.
AHDG recommends purchasing our $99 Dimensioned Floor Plan + Elevations drawings and then contact local builders for pricing. This will be more economical than purchasing full working drawings. Please note, not all builders will be able to provide a quote with the $99 plans. They may require full working drawings.
Please contact us if you have any questions
Regards,
Dave Pasquariello
info@ahda.net.au
All house floor plans and images within the Australian House Design Group's website are subject to Copyright and may not be downloaded, saved or copied in any format. Any breaches will result in immediate legal action. Please read our Copyright Agreement before purchasing any of our products. Click Here To Read The Agreement. The client agrees to all terms of The Agreement upon the sale of any of our products or upon commencement of any of our services.
All sales on house plans and customisations/modifications are final. No refunds or exchanges can be given once your order has started the fulfillment process.
Prices on our pre designed plans are fixed but are subject to change without notice. All of our upfront quotes for modifications, package deals and custom designs are fixed price quotes however we reserve the right to increase or decrease our quoted price subject to obtaining further information about your project that may alter the time frame we have allowed for.
Pre designed plans purchased on our website require upfront payment to be processed either through our website or by contacting us for alternate arrangements. All work that is invoiced by us must be paid for by the due date on the invoice. We reserve the right to withhold services and/or your project documents if payment is not made. For payments more than two weeks over due, we reserve the right to add penalty fees of 10% to your invoiced total. If we are forced to obtain the services of a debt collector, then the client will be responsible for all fees incurred by this service.
For all custom designs, we will invoice the client in two stages throughout the process. The upfront deposit will be invoiced before any work commences and payment is required immediately. No work will commence before the deposit is received. CAD/DWG files will only be released to the client for structural engineering purposes once final payment is made. CAD files must not be used or reproduced in any way without the express writen permission from AHDG. For clients with large development projects, please contact us to discuss payment options.
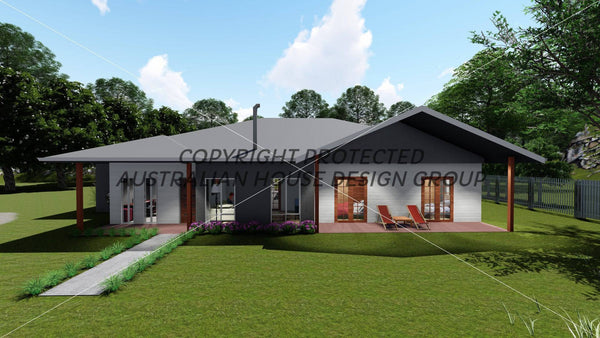
 2.5
2.5
